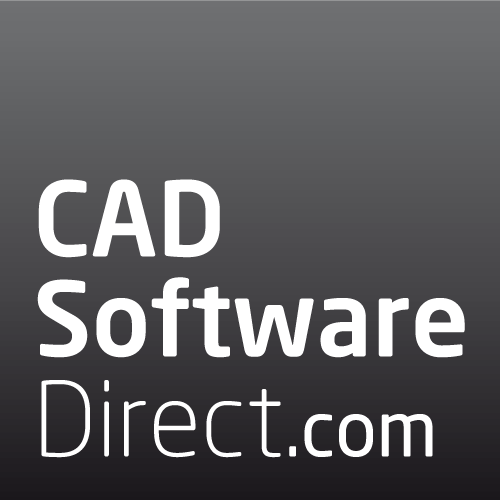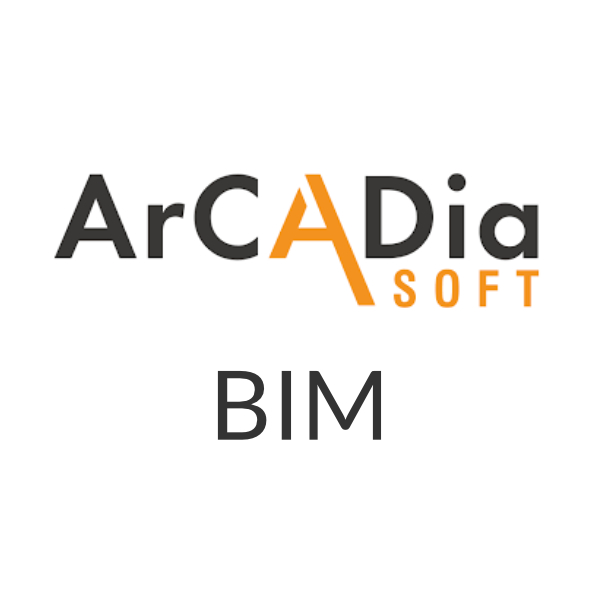ArCADia 12
ArCADia helps you work in a CAD environment using BIM tools in a software package which guarantees full compliance with the DWG format. Object drawing, quick documentation creation.
ArCADia BIM 12
ArCADia BIM uses many solutions that significantly accelerate design work in the construction industry. By using objects such as a multilayer wall, doors or windows, the user can quickly create CAD drawings, without losing any compatibility with the DWG format.
The ArCADia program seeks to reduce Autodesk's monopoly on the market of CAD programs, with a view to end high costs, and proving that a program with high quality and functionality can be available at a reasonable price.
New in ArCADia 12
- Floating data input window at cursor.
- Tutorial videos available at command icons.
- Creating a three-dimensional CAD project.
- Defining the level of detail for individual views.
- Animated object library.
- Sun animation and scene cloud cover selection in the advanced 3D view mode.
- Option to save the project tour from the advanced 3D view mode in the mp4 format.
- PBR texture library, where own surfaces can be defined and saved for use in subsequent projects.
- New auxiliary options (vertical, horizontal, parallel lines etc.) placed in a special group (on their own layer) and easily accessible from the left toolbar.
- New options for measuring length, area and perimeter.
- New option of inserting a single wall by an edge.
ArCADia supports BIM technology, and object-oriented architectural design. It features ready-made architectural elements such as multilayer walls, stairs, bases, columns, chimneys, windows and doors. Comparing and merging documents is easy, as is the drawing of flat and spatial technical documentation and its writing to the native DWG format characteristic of most CAD applications, as well as the generation of statements.
Automatic floor entry, with additional support for Teriva ceiling design is available. Work on layered drawings with the ability to use groups, blocks, external references and raster backdrops. Create precise drawings with the ability to use Cartesian and polar coordinates, characteristic points and tracking. Work on a real-world model with the ability to print at any scale on a specified sheet of paper.
The IFC format is supported, and users can exchange design data with other programs.
| Delivery Type | Digital Delivery By Email |
|---|---|
| Processing Time | 1 - 4 (Business) Hours |
- Processor: Intel Core 2 Duo or AMD Athlon II (preffered min. Intel Core i5-6500)
- RAM: 3GB (preffered min. 12 GB and OS 64-bit)
- Graphics Card:
- for basic view: 1GB GPU compatible with DirectX 9.0c
- for advanced view: 3GB GPU compatible with DirectX 11
- OS: Windows 10, Windows 8.1, Windows 7 (preffered Windows 10 64-bit)
- Free disc space: 5GB (preffered SSD)



