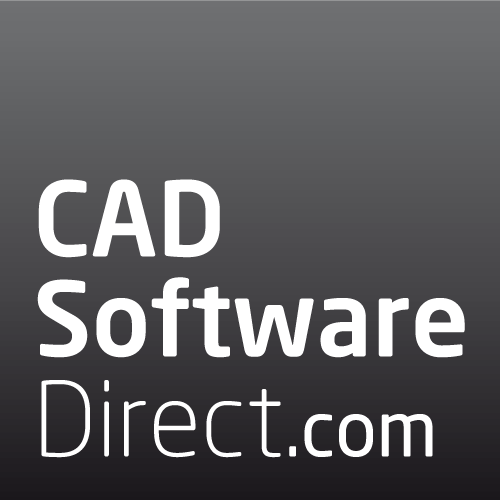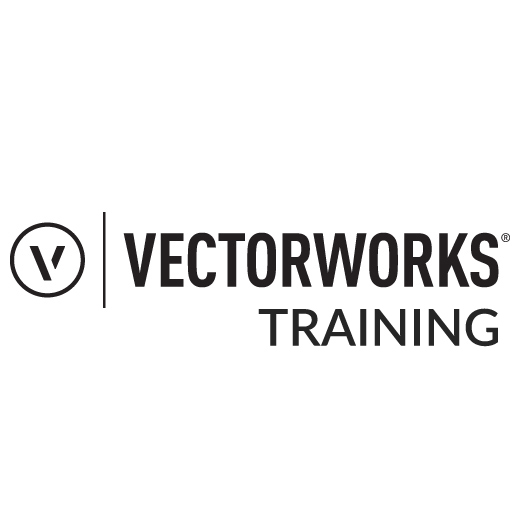Move to BIM With Vectorworks Architect (3 Day Training Course)
CAD Software Direct provides a wide variety of training courses at our partner's offices in Newbury, for all levels of ability.
With BIM (Building Information Modelling) becoming increasingly required for architectural projects, Vectorworks users can be reassured that Vectorworks Architect 2018 offers them a route to increasing BIM capabilities. The level of BIM used/required is still at the user's discretion and Vectorworks implementation is designed to preserve freedom of process for an architect practice, whilst enabling them to make the transition to a BIM environment.
The Move to BIM with Vectorworks Architect Course has 3 phases:
PART ONE—BIM COORDINATION (SELF-STUDY)
The initial stage involves an understanding of how the practice is working currently, what elements of Vectorworks are being fully exploited, or where best practice could be incorporated. We can start to help you understand the appropriate tools and workflows within Vectorworks Architect to help your BIM Implementation Plan. However, it's not all about tools, it's also about people, process and sharing information and our approach ensures that these aspects are also reviewed. This section includes important setup information and usually offered as self-study material, but we can facilitate this if required:
- BIM/CAD/AEC Standards
- BIM Project, Workgroup and User Folder Templates
- BIM Resource Library Setup and Content Creation
- Georeferencing / Site Location and Project Coordination
PART TWO—BIM TOOLS FOR ARCHITECTURAL DESIGN (2 DAYS)
We'll then look at the tools within the software that will enable you to create a coordinated building model, with all the required built-in intelligence for BIM exchange and create the necessary drawings, including plans, sections, and elevations.
- Using the Vectorworks Architect tools to create architetural building components
- Publishing the Project in a variety of formats
- Architectural Detailing
PART THREE—BIM COLLABORATION
The final section will cover the management of BIM data within the Vectorworks model and how this data is translated into schedules. We'll also look at the Energos Enegry Modelling capabilities within Vectorworks.
- IFC Data and Custom Data
- IFC Schedules
- Energos, Energy Modelling
All training is provided at our training locations, unless otherwise agreed. Please consult our training dates page for more information and/or contact us for specific availability.
| Brand | Vectorworks, Inc. |
|---|



