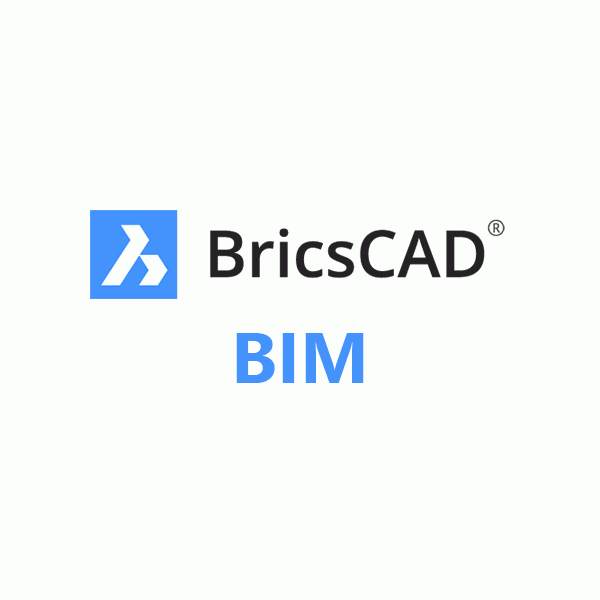BricsCAD BIM Perpetual
BricsCAD BIM is an alternative Building Information Modelling package that offers a design-to-documentation workflow that focuses on “Design First”.
Save 5% when using code SUMMER5 at checkout!
Offer ends 30/09/2025. New Licences only, excludes renewals.BricsCAD BIM - DWG-based CAD platform with BIM capabilities
BricsCAD BIM combines the best of design modelling, documentation, and BIM capabilities into one, familiar DWG-based system, enabling firms in the building industry to transition safely and easily from CAD to BIM.
BricsCAD is built entirely on the industry-standard DWG format with full command, script, macro, and menu compatibility. BricsCAD Pro helps you utilise skills you already have so it feels familiar and highly compatible with existing workflows.
BricsCAD BIM contains all of the features found in BricsCAD Pro.
Experience design freedom with a 3D workflow not limited by pre-defined parts or libraries components. Use intuitive push-pull direct modeling to sculpt your mass-model concept. Your model remains light and responsive, because it’s not over-loaded or over-constrained.
Visualise your design at every phase of the workflow with BricsCAD BIM. With a single click, you can start real-time rendering using Enscape, Twinmotion or Lumion and walk through your fully rendered model project.
AI Driven
In BricsCAD BIM, design decisions come first, and machine learning algorithms automate the laborious tasks of manipulating BIM data, documentation, and levels of detail.
2D and 3D
You can find a flexible, direct modeling tool and a professional CAD product in the same DWG platform. Design geometry can directly be converted to BIM elements.
CAD Software
A safe path to BIM for CAD users without the disruption of learning a traditional BIM system. Spending less on software and training while avoiding performance dips during transition lowers the barriers to entry.
For BIM
BricsCAD BIM leverages the power of solid CAD modeling that supports flexible design, BIM, and the accuracy needed by engineers and manufacturers, opening the possibility of linking BIM with fabrication workflows in the BricsCAD Ultimate package.
Third-Party Applications
The Bricsys Collective brings premier third-party application developers together to offer solutions for structural engineering and analysis, building mechanical systems, photoreal rendering and algorithmic design.
What's New in BricsCAD BIM
Slab Tool
Use Slab tool to easily create slab floor with or without pre-defined materials.
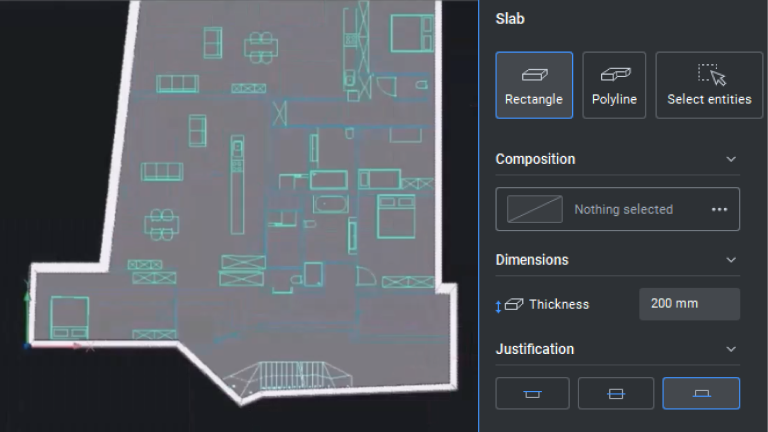
COLUMN Tool
Use COLUMN tool to add vertical load-bearing elements to building models using generic or standard library shapes.
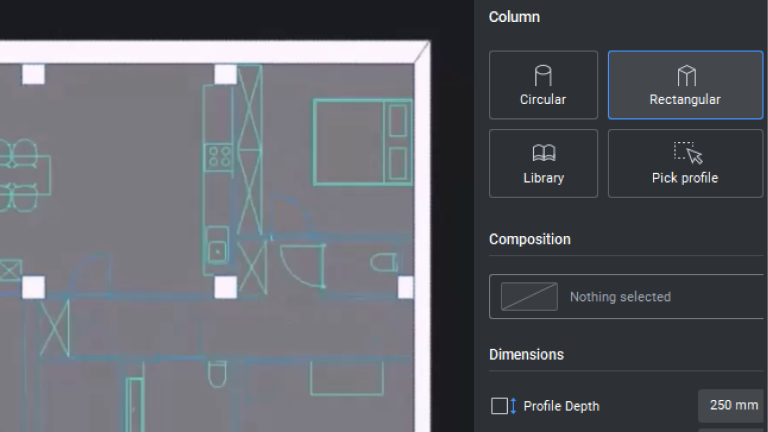
ROOF Tool
Use ROOF tool makes it easer than ever to create a roof. You can make it either by selecting 2 points or building outline for more complex shape.

Column tool with Detection
Scan to BIM modeling is more efficient with the enhanced BIMCOLUMN tool that can detect rectangular or circular column profile in a point cloud section.
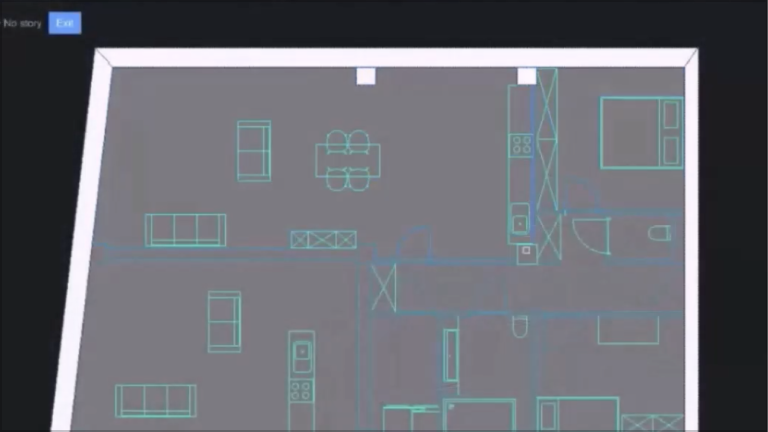
Add to your Typed Plan
Additional background image, sunlight, and perspective settings are now available in the Type Plans Editor for better graphical representation of the 2D plans.
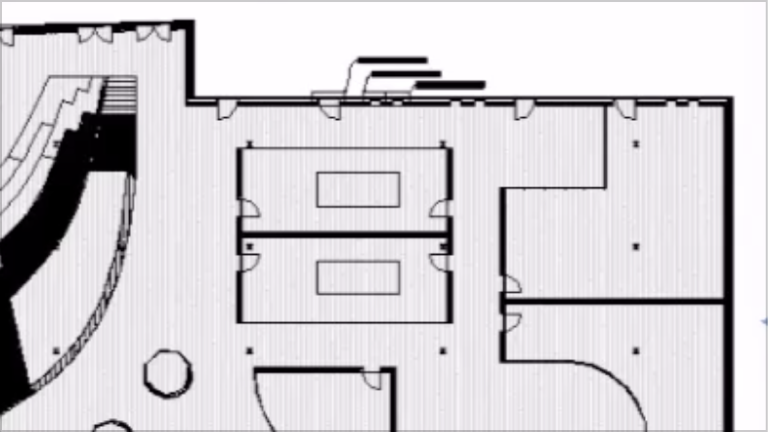
IFC 4 Reference View Export
For an IFC4 export, now choose between a full Design Transfer export, or a limited Reference View export. The Reference View is a simplified export that will allow better exchange with other tools, such as Revit, that don't support the full IFC toolkit.
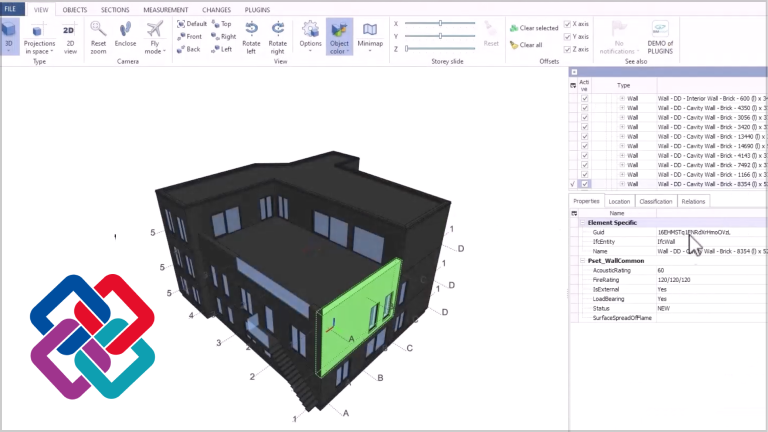
Plus...
- COLORBOOKS - Encrypted color books are now supported in BricsCAD V25.
- CURSORMODE - Choose to switch the cursor to a solid color mode for better legibility hovering over raster imagery.
- DIMJOGGED / DIMJOGLINE - New DIMJOGGED and DIMJOGLINE commands are available in BricsCAD V25
- EXPORTTOAUTOCAD - Creates a new version of a drawing file with AEC entities converted into BLOCKs.m
- MIRROR - MIRROR now retains temporary tracker graphics to improve the overall user experience.
- PEDITEXT - Implemented a streamlined method for modifying PLINEs (Polylines). Try it, you'll like it!
- QUICKCALC - The calculator is now available for use in the numeric fields of the Properties Panel.
- SCALE - SCALE now offers a dynamic preview when dragging the mouse cursor to set an entity’s scale factor.
- TABLE Autofill - Now easily click and drag to autofill TABLE cells.
- TABLE row and column selection - Now select rows and columns by selecting the column heading or the row number
- VPSCALE - Viewport scale controls added to the Status Bar for setting the layout scale simply.
QuickDraw and QuickWall
QUICKDRAW and QUICKWALL takes sketching into the 3D realm. You can create and modify 3D room layouts as easily as sketching out a 2D floor plan. Creating and editing rectangular and L-shaped rooms and buildings has never been so fast.
QuickBuilding
QUICKBUILDING supports iterative and generative design workflows, quickly transforming a solid massing model into a conceptual BIM model with slabs, walls, and spaces -- helping the designer to explore many design options in an early design phase.
Spaces and Zones
You have unlimited freedom to create Spaces and Zones, using a free-form Direct Modeling approach. Spaces can be simple or complex 3D volumes, or 2D abstractions. These methods deliver the freedom to specify building areas with full freedom.
Link with Grasshopper
There’s a live, two-way link between the BricsCAD BIM modeller and McNeel’s Rhinoceros/Grasshopper to bridge the gap between early-stage generative design and BIM, by translating geometric entities into BIM elements.
Auto-Classify Building Elements
BIMIFY examines the geometry of each solid in the model, then detects and automatically assigns IFC entity classifications. This automated classifier can save hours of work in the creation of a BIM.
Generate Spectacular Documentation
Create clear and accurate construction documentation in record time, using the automatic generation of sections, elevations, drawing views and sheet layouts. You can always customize them using the world’s best drafting and annotation tools. Change your BIM, and all associated drawing views will be regenerated automatically to stay in total synch with the model.
Scan to BIM
BricsCAD BIM is the best tool for modelling the existing conditions quickly and accurately. Industry-first performance, flexible modeling tools, and various automations support the efficient generation of smart BIM from scans.
BricsCAD Licensing Types
Perpetual
Buy your chosen version of BricsCAD, and the licence is yours to keep forever. Pair with BricsCAD Maintenance to gain access to updates, support, and more.
Subscription
BricsCAD subscription plans offer users an annual, all-in-one package that gives them access to both the BricsCAD platform and all benefits of BricsCAD Maintenance. Pay a single annual fee and enjoy the best BricsCAD has to offer.Buy BricsCAD BIM subscription licence.
BricsCAD Maintenance
BricsCAD Maintenance is a cost-effective way to get the most out of your perpetual licenses. With just a small annual fee in addition to your one-time perpetual license cost, BricsCAD Maintenance will give you unlimited access to industry leading Priority Support, exciting product updates and major release versions.
An active maintenance agreement provides users with several added benefits including access to all major and minor updates, priority developer support response, access to proprietary plugins for ProjectWise and Vault, and much more.
If you wish to continue with these benefits, BricsCAD Maintenance can be renewed annually.
BricsCAD Communicator
BricsCAD supports lots of common filetypes by default. Communicator for BricsCAD seamlessly imports even more geometry & PMI data from all major CAD applications. Communicator runs on all editions of BricsCAD except for BricsCAD Shape and BricsCAD Lite.
With Communicator on Windows, import ACIS, Autodesk Inventor, CATIA v4, CATIA v5/v6, Creo Elements / Pro Engineer, IGES, NX, Parasolid, Siemens, SolidWorks, STEP, VDA-FS, XCGM, Solid Edge, and STL.
With Communicator on Windows, export 3D PDF, ACIS, CATIA v4, CATIA v5, IGES, STEP, VDA-FS, and XCGM.
| Brand | Bricsys |
|---|---|
| Delivery Type | Digital Delivery By Email |
| Processing Time | 1 - 4 (Business) Hours |
Operating System
- Windows 10, 11 (x64)
- Mac OSX 10.15 or higher
Minimum Hardware Requirements
- Intel Core i5, AMD Ryzen 5 or higher
- 8 GB RAM
- 3GB Free disk space
- A Full HD Display (1920 x 1080) with True Color
Recommended Hardware
- Intel i7, AMD Ryzen 7 or higher and high STR (Single Thread performance Rating) score
- Fast SSD primary drive (With the relevent free disk space for installation)
- 16 GB or more RAM

